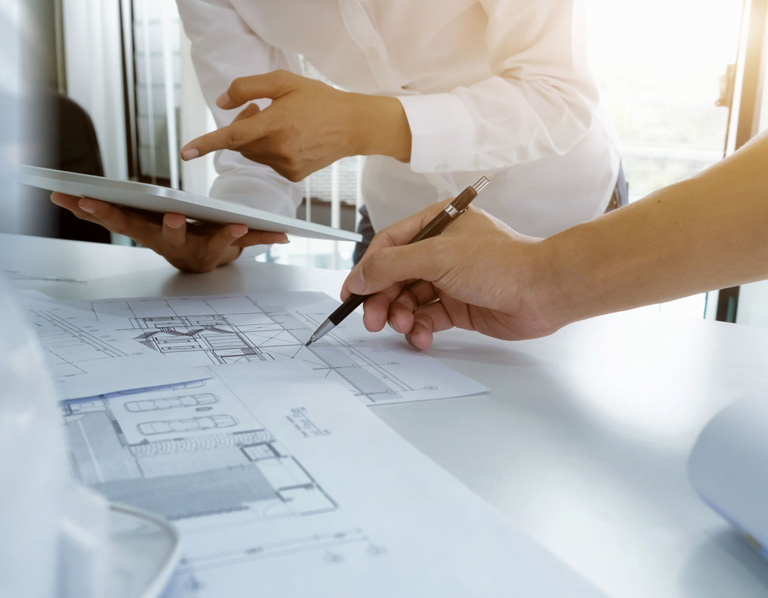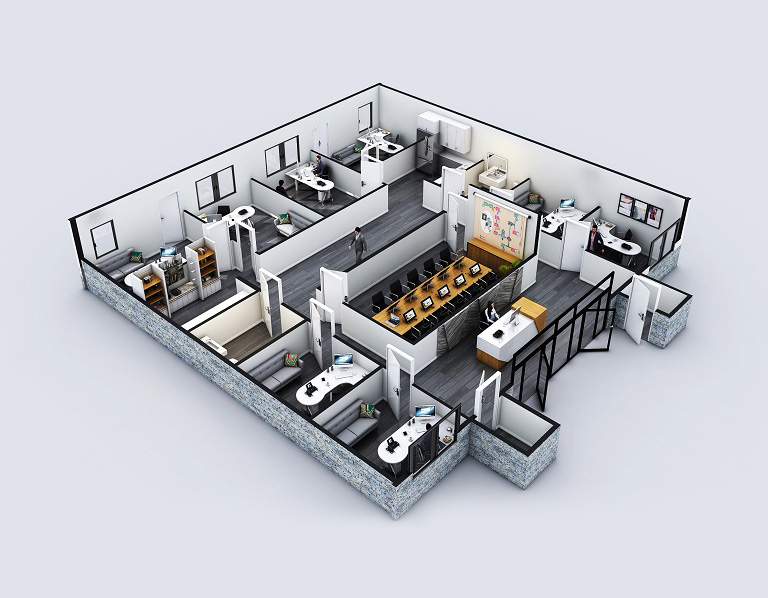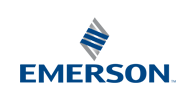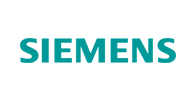
Corporate Office Interior
Creating Innovative WorkspacesWith offices in Pune, Mumbai, Nashik & Ahmedabad, StudioDNA is one of the most reputed corporate interior design company, offering end-to-end interior design solutions. In addition to design services, we offer top notch services for every requirement.
Keeping in mind the nitty gritties of your business, our team of office/corporate interior designers works to produce exclusive solutions. StudioDNA ensure that the office or corporate space resonates with the needs of the organization. The key factors affecting the design are the end users and their response to the environment. The interior designer for corporate industry work closely with to understand the working style, desired office environment, functioning and culture of the organization, current pain points, safety concerns, technology integration’s and many more aspects to mold the concepts best to suit theirs. This is the reason we are one of the best corporate interior designers for corporate workplace.
Being more than capable and prudent enough to design and execute projects of any size, volume and scale with ease and perfection, we at StudioDNA are absolute office interiors design experts for turnkey project management in commercial & industrial architecture.
Keeping in mind ergonomic principles and the evolving focus on employee health and satisfaction, the team also puts forth best-in-class recommendations for the design. Be it an adaptive reuse project or retrofit one, our team has got an innovative solution for every type of corporate space.
Office Space Interior Design
StudioDNA create interior design concepts that add more functionality to the space available. Our designers along with the best interior architects in Pune, Mumbai, Nashik and Ahmedabad come up with designs that would fill the space with energy.
When it’s about offices, we integrate the needs of the employer and the employee and the requirements of the organization and the company. And the task of adding functionality starts right from the creation of the structure with our architect laying out some of the most appropriate designs for the office building and factories.
Design & Build
StudioDNA generates quality designs and spatial planning in architecture and interior design with efficiency. Team DNA along with the firm backing of experienced consultants and contractors provide quality projects. We also aim to provide the client with the best possible design solutions with timely deliveries. Taking the clients requirements into consideration we also come up with cost-effective design proposals.
DNA also provides Turnkey Solutions for Industrial architecture and interior design projects. The team has a collaborative approach right from developing the concept of its Projects from its birth to completion of the project. Throughout the company’s portfolio, there is a consistent aim to achieve necessity, simplicity, and aesthetics. With these basics in mind, the design team develops the designs while optimizing the functionality. The services provided by the company are full-fledged right from the very beginning with the submission of test fit-outs within 48 hrs. We plan every aspect of the design and execution well in advance to ensure a seamless process from beginning to end. On completion with the combined efforts of creativity and efficient execution, we hope to exceed the client’s expectations.
OUR APPROACH
Our prime approach is to provide a holistic and cost-effective solution to our clients for any given project. We strive towards excellence and becoming the top-most workplace interior designing company by providing innovative concepts, integrated graphics, along with bespoke furniture and lighting design.
WHY CHOOSE US?
It is our USP to provide our clients with various pre-services.
These pre-services are usually given in a stipulated time span of 48 hours after receiving the layouts and requirements. It helps the client in shortlisting of properties and understanding the space utilization. It includes:


MULTIPLE TEST FIT-OUTS
To facilitate the process of shortlisting of properties, our company StudioDNA engages with the client from the very beginning. Based on the requirements shared with us, we provide various test fit-outs along with our suggestions with regards to the design and space planning. We provide our clients with a detailed feasibility report for their upcoming expansion which enable them to weigh in different options.

3D VIEWS
Visualization of concepts is as important as space planning and management. In addition to the test fit-outs, we provide our clients with the 3D views that allow them to visualize their new office space in a whole new avatar. The client can get to know exactly how the new premises is going to look like along with getting a feel of all the textures and finishes that will be used.

BUDGETARY ESTIMATE
We pride ourselves on providing our clients with the complete package to suit their business needs and budget. It is of extreme importance to us that our client is satisfied not only with our extensive designing skills but also our capability to bring that design to life within the given budgets.
OUR TRANSACTION PROCESS

REQUIREMENTS OF THE CLIENT
It is extremely important for us to get to know the requirements of our client with respect to the nature of their business. This step includes the initial meeting with the client and their team to assess their specific needs in order to come up with the test fit-outs and concepts.

INTERIOR DESIGN STRATEGY
After doing the site visit and taking on site measurements, the client is presented with the feasibility report of the new property which include various test fitouts, 3D views and budgetary estimates. This step includes vigorous brainstorming along with the client in order to finalise the concept and designs.

APPOINTMENT OF AGENCIES
Once the designs have been finalized the appointment of MEP, PMC and Laisoning consultant is done as required. The detailed drawings for implementing the project are put in place for an undisturbed workflow at the site. The contractors and vendors are finalized through the tendering process to get the best costs.

INTERIOR CREATION
Once the drawings and documents have been approved by the client the on-site work begins. Our company appoints the site engineer who is responsible for all the on-site activities and updating the client with daily reports and bar charts. All the documents (Bills, delivery challans and vouchers) are maintained by us for the site.

PROJECT COMPLETION AND HANDOVER
The testing and commissioning is done along with all the contractors and a report is made which is submitted to the client. Once the interior designing project is completed, we handover the site to the client and submit the built drawings as visuals of your interior design.
ELITE CLIENTELE





Contact us
GET IN TOUCH
Over the years, DNA group has satisfactorily designed and executed Interior
turnkey projects in the IT, Corporate, Retail, & Healthcare sector Pan India.
AHMEDABAD
206 – B Block,
Darshan Residency,
Koteshwar Road,
Motera, Ahmedabad,
Gujarat – 380005
NASHIK
1st Floor, Amaranand House,Off College Road,
K.N More Marg,
Patil Lane, Nashik,
Maharashtra – 422005

